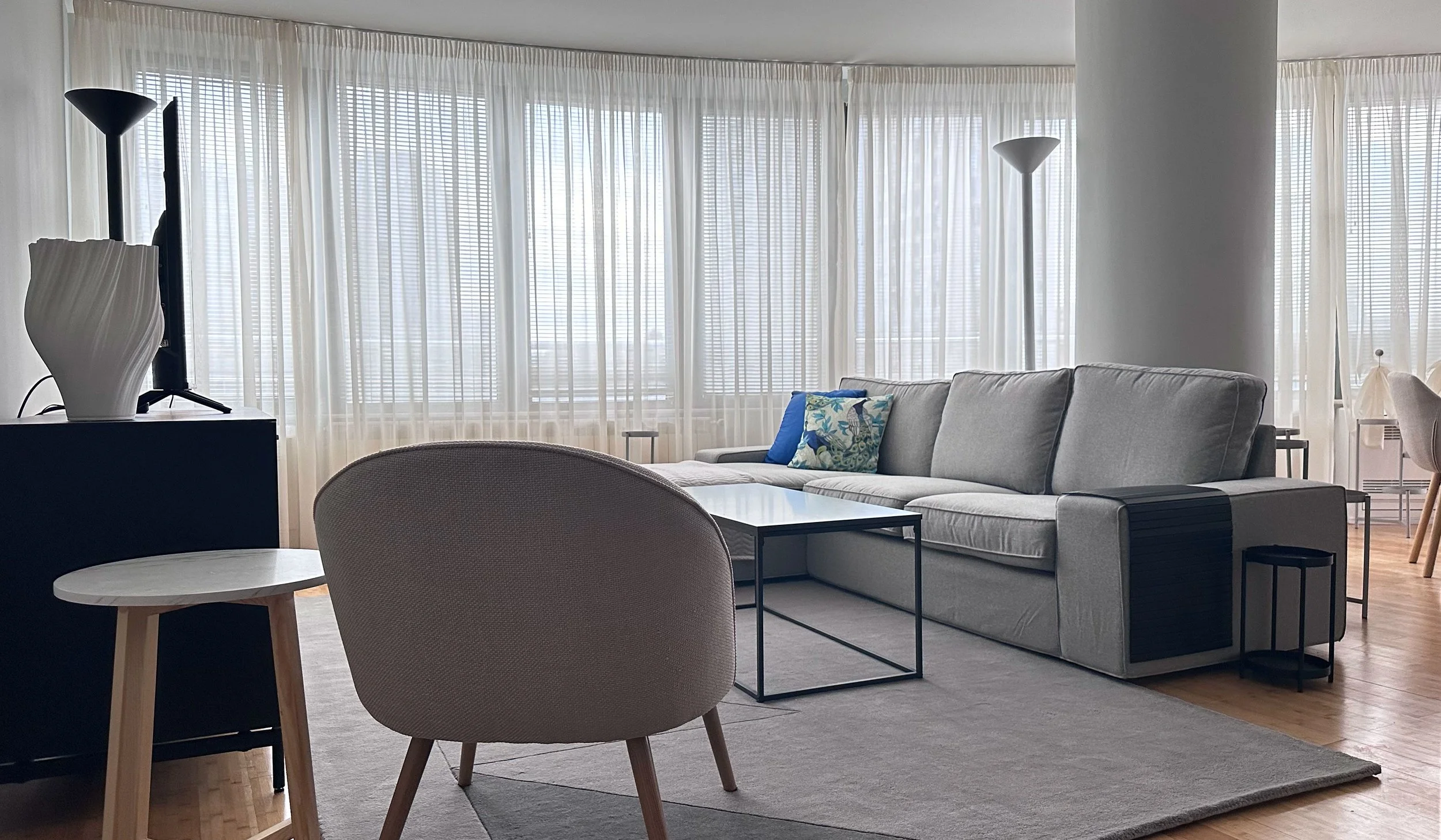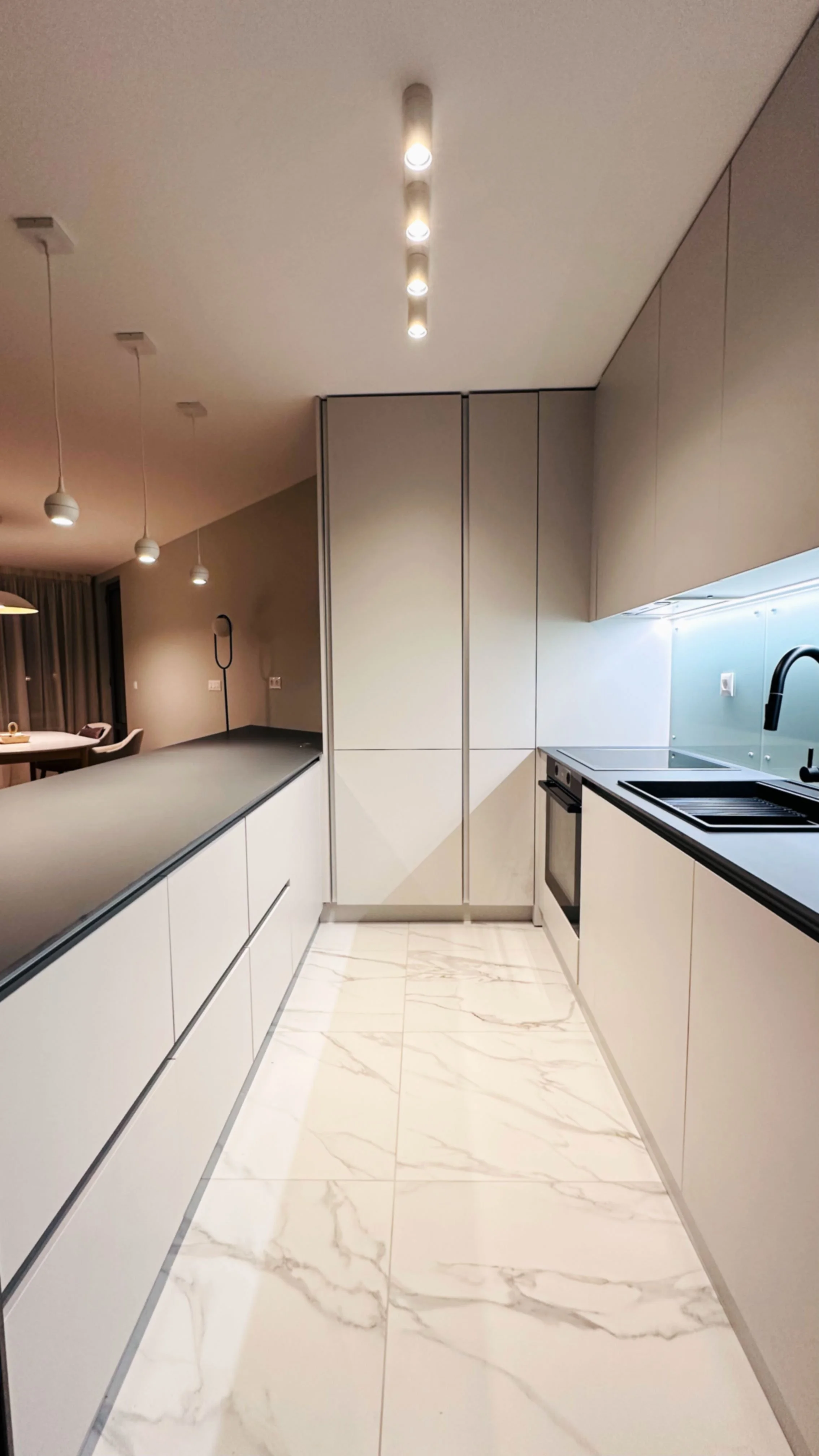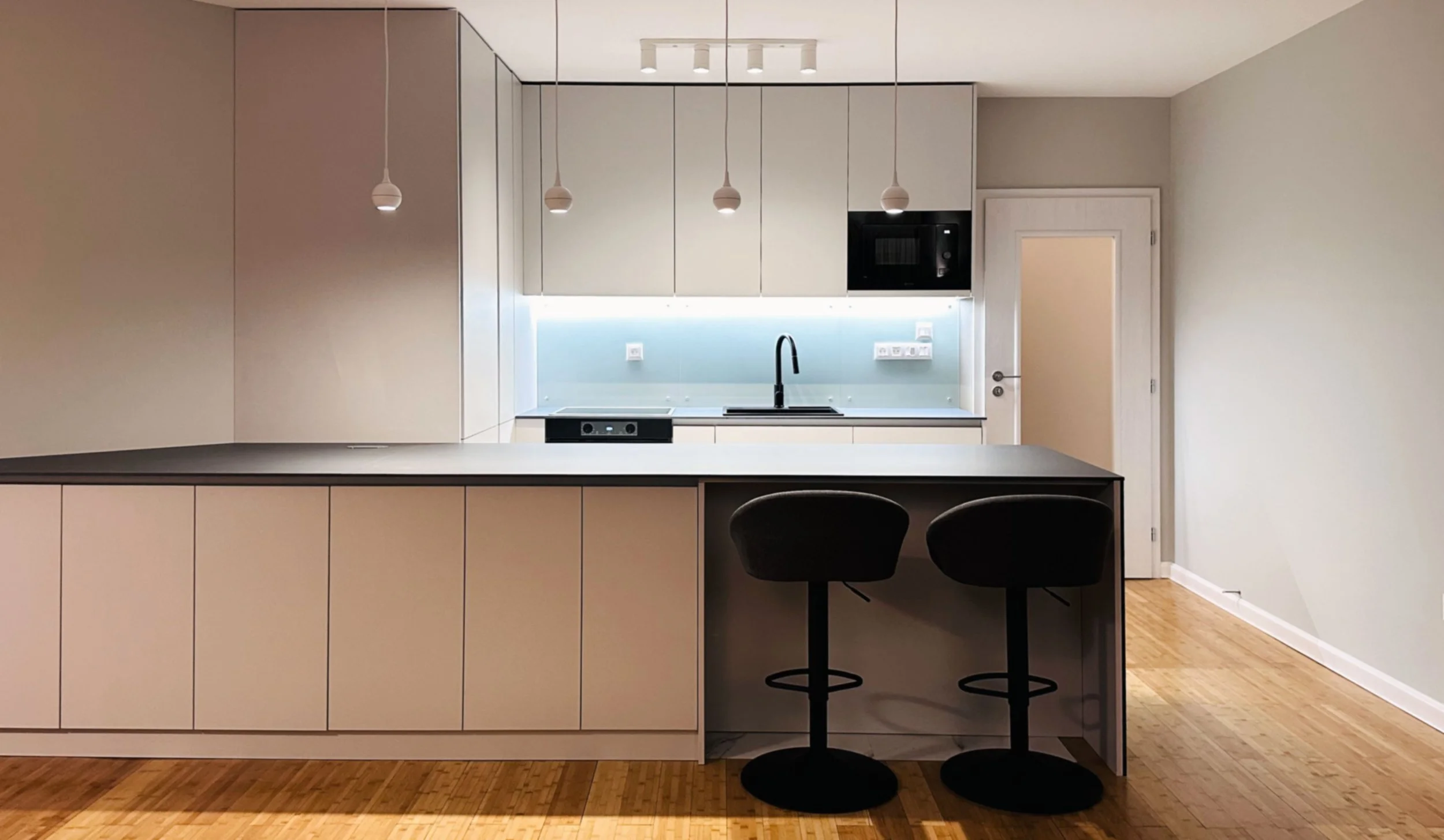G-11 Interior Renovation
A refined two-bedroom is designed for modern living, featuring an open-plan layout that unifies the living room, dining area, and kitchen into one cohesive space. Framed by expansive windows and panoramic views, the interior is bathed in natural light throughout the day.
The design direction embraced Scandinavian minimalism with a touch of understated luxury. Clean lines, muted tones, and thoughtful materiality bring warmth and clarity to the space, while curated details add depth and personality.
PAFI Design led the full design scope—from concept to completion—including FF&E sourcing, purchasing, and implementation. The project also included client representation during construction and furniture installation to ensure seamless execution and alignment with the original vision.
Year
2024
"Adri is so patient and thoughtful. She helped me highlight my work in a way that makes me so proud of my unique approach to design."
— Collette Noll




